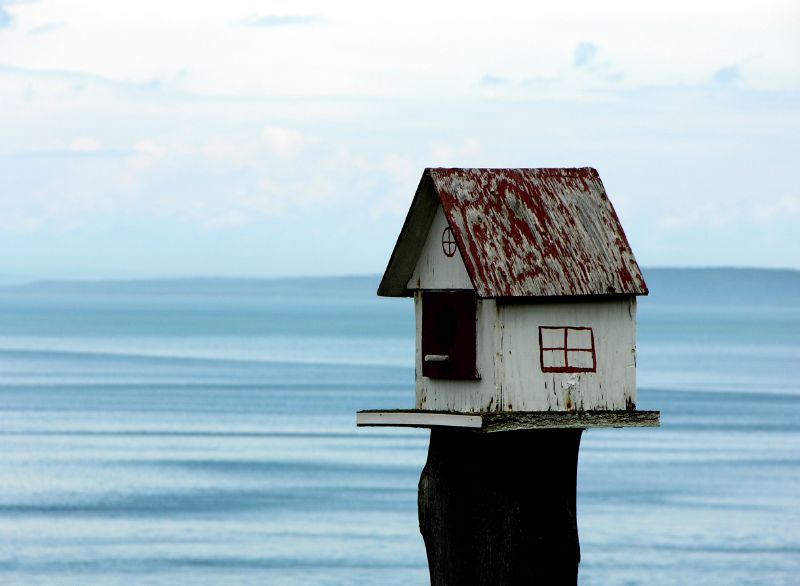I’m currently living in approximately 700 square feet of living space. It’s small, but not unbearable. There’s something very comforting about knowing exactly how much stuff I can cram in here at any given time. Old magazines? I’m sorry you’ll have to go. Excessive knickknacks? No, not so much. It’s not that I don’t have too much stuff I probably don’t need, it’s that the space it takes up not only needs to be used wisely, but often needs to serve dual purposes. The shelf that holds a rather large record collection, also serves as a sort of room divider between the living room and the office area. I have three end tables that, if need arises, tuck neatly into one another. An old classroom desk pulls double duty as printer holder and office supply storage. It’s the way I’ve managed to make this small space feel a little less confining. I’m not sure if I want to live the rest of my life in such a compact space, but it’s nice knowing I have the skills to make it work. I’m not so bold to suggest that I have skills like this, but I do all right.
More and more people are realizing the value of smaller spaces, and designers are responding. This article really highlights the move from the massive to the manageable in homes. The move seems equal parts economics and changing tastes, and much like my attempts at making less feel like more, these scaled-down houses are relying on multi-use spaces:
In order to make the best use of the space, the architects left the interior roof exposed and created rooms that serve multiple functions: the kitchen and dining room double as hallways, and the master bathroom also serves as a laundry room.
We may not all be ready for compact living, and you know, I never thought I was either, but it’s been such a lesson. I now know what things I really and truly need to make my home feel comfortable, how to make the space I have magically increase with careful planning, and most of all, how to tuck the really big stuff in closets.

